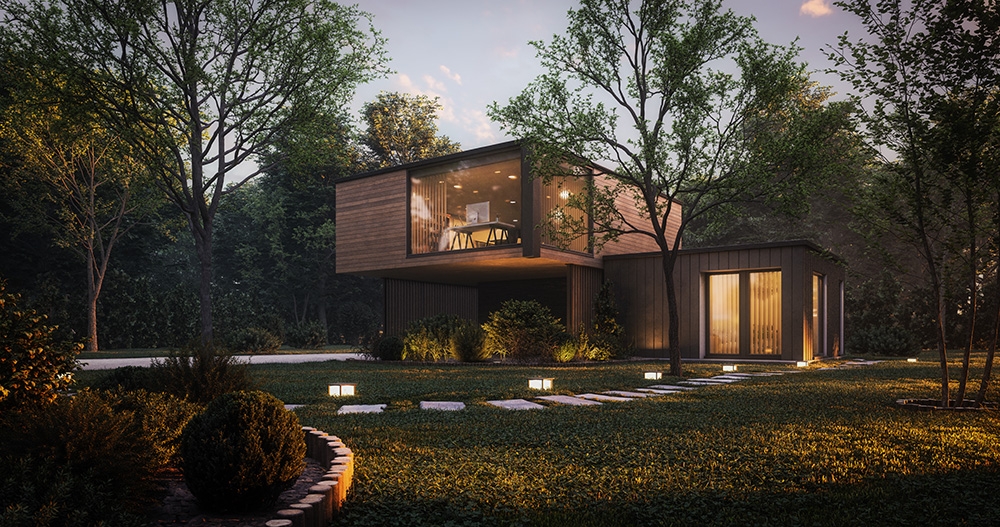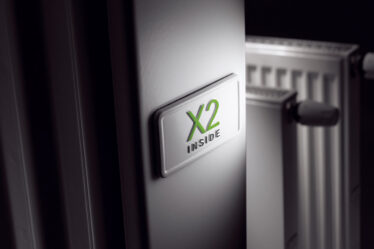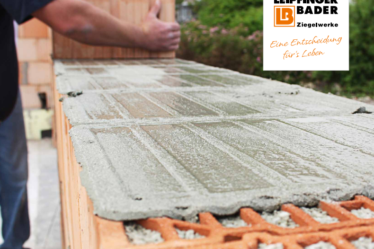
5 major advantages of the hemp block for your project
Thermal regulation
The hemp block naturally regulates the temperature of the building thanks to its excellent ability to diffuse the accumulated heat. This high inertia insulating block protects:
As a real thermal buffer, it maintains a constant indoor temperature and significantly reduces the impact of heat variations between day and night. |
Humidity regulation
Thanks to its high permeability to water vapour, the hemp block acts as a water buffer and offer a constant and healthy indoor climate for the occupants. The relative humidity level is thus stabilised (from 50% to 55%). Its uses:
|
Acoustic Insulation
| Whether IsoHemp hemp blocks are used for your walls or interior partitions, external and ambient noise will be significantly reduced. In terms of sound insulation, the hemp block acts as a real sound trap and helps to dampen the majority of sound waves, protecting you from noise pollution. |
Protection and fire resistance
| The IsoHemp hemp block complies with current standards and provides a simple and effective solution to your site problems, both for industrial or collective buildings (nurseries, schools…) and residential homes. With an excellent reaction to fire (class B-s1 d0), it offers up to more than 2 hours of fire resistance depending on the finish and thickness of the block used. |
A 100% natural solution:
 |
The hemp block meets the strictest requirements of sustainable development: it is manufactured according to a very low energy-consuming process, using 100% natural materials (limestone and hemp) that are sourced locally. A very positive carbon footprint, since a pallet of IsoHemp hemp blocks stores 100kg of CO². |
The masonry will be installed so that it is straight and plumb, in accordance with the
rules. They must comply with all the regulations and standards (including the
Eurocodes). The stability plans define the characteristics of the masonry elements
(blocks) as well as the mortar. These must be scrupulously respected. The mortar used
on site is subject to approval by the architect and the design office. The technical data
sheets for the masonry units and mortar will be sent to the architectural and stability
offices for approval, at least 15 working days before they are used.
The walls will be joined together by harpooning the elements. If this is not possible, a
strap connection will be used, to be approved by the design office. The elements must
be assembled (or matched) with alternating vertical joints (overlapping) to ensure that
the masonry is monolithic. The masonry must be protected from the weather as it is
built.
Masonry with glued hemp concrete blocks
Hemp blocks are made in Belgium. They are self-supporting masonry units but cannot
play a structural role. They are made from hemp shives and a mixture of air and
hydraulic lime. The hemp shives have a grain size of between 2 and 20 mm. The
concrete is made up of +/- 80% hemp shives, the remainder being lime and the water
used to hydrate the binder. The product is molded, pressed, hardened and air-dried
without energy input. The blocks are 60 cm long and 30 cm high, 36 cm wide blocks
are 20 cm high and 30 cm and 36 cm wide blocks have vertical mortise and tenon
joints. They are manufactured in variable widths ranging from 7.5 cm to 36 cm.
The dry bulk density of the blocks is between 306 and 374 kg/m³. Compressive
strength greater than 0.22 MPa. Thermal conductivity λ is 0.071 W/mK. The
dimensional tolerances of the blocks are +4/-4 mm on the length and width and +1/-
1.5 mm on the height in accordance with standard NBN-EN-772-16. The manufacturer
has an ATG on the masonry elements.
Specifications – IsoHemp Masonry
Installation must strictly comply with the manufacturer’s instructions. The contractor
is deemed to have read the manufacturer’s documents specifying the installation
technique, such as „the installation guide”. The architecture and design offices may
require the contractor to undergo on-site training with the manufacturer, who will
provide a certificate of attendance and specify the persons present.
The hemp blocks are glued together using the adhesive mortar prescribed by the
manufacturer. The first bed of blocks should be laid in a full bath of traditional mortar
or glued to a dry level. The blocks must be protected from the risk of damp. To this
end, a waterproof membrane to protect against the risk of rising damp and/or other
types of damp must be correctly positioned at the points indicated by the architect
and in accordance with the architect’s plans. It is recommended that the hemp block
masonry be started at least 20 cm above ground level.
The hemp blocks are glued using a suitable glue comb, but also according to the
thickness of the elements used. The glue joint should be +/- 3mm thick. Blocks 30 cm
and 36 cm wide will be glued using two strips of adhesive mortar on the extremities,
7.5 cm and 9 cm wide respectively. The 30 cm & 36 cm wide blocks will not be glued
vertically because of the vertical mortise & tenon profiles. The vertical joints at the
corners will be glued. Any out-of-tolerance areas will be smoothed out using a block
scraper suitable for the material. Before gluing, the contractor will brush the surface
to be glued to remove any loose material. The blocks should be cut using a suitable
tool and in accordance with the manufacturer’s instructions. Either a hand saw, an
alligator saw or, ideally, a band saw will be used.
Hemp block dimensions:
• Thickness: 7.5, 9, 12, 15, 20, 25, 30 et 36 cm
• Width: 60 cm
• Height: 30 cm
Characteristics and performance:
• Dry bulk density: 340 kg/m³ +-10%
• Compressive strength: fmean > 0,22 MPa
• Thermal conductivity: λui : 0,071 W/mK
• Water vapour resistance factor: µ < 2,8
• Coefficient of thermal dilatation: 15,3 10-6 m/mK
Specifications – IsoHemp Masonry
Walls thickness 7,5 cm ; QP m²
Characteristics: see architectural and stability plans and manufacturer’s specifications.
Wall thickness 9 cm ; QP m²
Characteristics: see architectural and stability plans and manufacturer’s specifications.
Walls thickness 15 cm ; QP m²
Characteristics: see architectural and stability plans and manufacturer’s specifications.
Walls thickness 20 cm ; QP m²
Characteristics: see architectural and stability plans and manufacturer’s specifications.
Walls thickness 25 cm ; QP m²
Characteristics: see architectural and stability plans and manufacturer’s specifications.
Walls thickness 30 cm ; QP m²
Characteristics: see architectural and stability plans and manufacturer’s specifications.
Walls thickness 36 cm ; QP m²
Characteristics: see architectural and stability plans and manufacturer’s specifications.
Prefabricated lintels for hemp block masonry ; QP ml
ISOHEMP prefabricated lintels are designed to support the masonry triangle above it. They
cannot take loads from a floor. The load-bearing element is made of reinforced concrete
and, depending on the thickness is covered with an L or a U of hemp concrete. They are
made in Belgium and prefabricated in a factory.
Characteristics: see architectural and stability plans and manufacturer’s specifications.
Specifications – IsoHemp Masonry
Doubling an existing wall
Hemp blocks should be used to line an existing wall, either from the inside or the outside.
They should be assembled in accordance with the above specifications. A space of +/- 3 cm
must be left between the existing wall and the masonry made of hemp blocks. This space
will be filled progressively, primarily with hemp concrete aggregates. However, a mixture
of hemp shives, hydraulic lime and air lime can also be made on site using a lime mixture
preformulated in the factory specifically for this purpose and shives delivered in bulk. The
blocks will be mechanically fixed to the existing walls using connecting hooks pegged into
the existing masonry at a rate of 5 pc/m².
Column-beam load-bearing system confined within the thickness of the masonry
In the case of load-bearing masonry, a structure made up of posts and beams is built and
enclosed in the thickness of the masonry. This structure may be made of reinforced
concrete (HEMPRO), steel or wood. It must comply with the stability plans. In the case of a
reinforced concrete structure, the posts will be reinforced and cast in drilled hemp blocks.
For 30 cm wide masonry, the holes will be 15 cm square. For masonry 36 cm wide, the hole
is 18 cm square. The drilled blocks (see our catalogue) are glued together to form a ”
disposable ” formwork. Extreme care must be taken to ensure that the posts are correctly
aligned in the drilled blocks. Great care must be taken when concreting these elements. If
necessary, they will be maintained at the charge and under the responsibility of the
contractor. The quality of the concrete, steel and coating will comply with the stability plans
and the special specifications for reinforced concrete structures. During concreting, the
speed prescribed by the manufacturer must be respected, but always ≤ 50 cm/hr.
The beams are made from U-shaped blocks which, unless otherwise specified by the
design office, are centred on the columns. For beams higher than the U-shaped elements,
these are raised using 7.5 cm IsoHemp blocks for 30 cm walls and 9 cm for 36 cm walls.
These blocks provide insulating reinforcement, eliminating thermal bridges. Great care
must be taken when concreting these elements. If necessary, they will be maintained at
the charge and under the responsibility of the contractor. The quality of the concrete, steel
and coating will comply with the stability plans and the special specifications for reinforced
concrete structures. During concreting, the speed prescribed by the manufacturer must
be respected, but always ≤ 50 cm/hr. The quantities and characteristics of the
reinforcement and concrete are given in the section on reinforced concrete works in the
same special specifications, as well as on the stability plans.
Specifications – IsoHemp Masonry
In the case of a metal or wooden structure, the masonry of hemp blocks is an infill between
the posts and beams. These structural elements are encased using U blocks, which are laid
vertically around the columns and horizontally around the beams. For beams that are
higher than the U-blocks, the latter are raised using specially adapted elements. The
Isohemp masonry will be connected to the structure using angle-type anchors in
accordance with the structural stability study.
Walls thickness 30 cm ; QP m²
This item includes drilled blocks and U-blocks.
Walls thickness 36 cm ; QP m²
This item includes drilled blocks and U-blocks.



